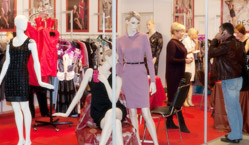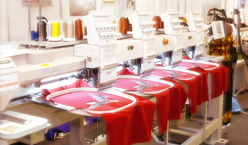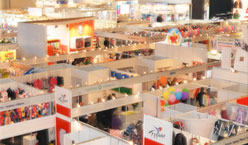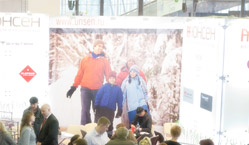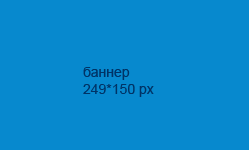Booth construction
Having approved booth location, Exhibitor is to submit to the Organizer the booth construction project. If no such information is submitted to the Organizer till , the booth is build up by the Standard Shell Scheme.
- Booth Equipment (pictures)
- Standard Scheme (pictures)
Price list for booth equipment:
|
Item |
|
|
Chair | |
|
Movable table | |
|
Floor covering | |
|
Display table 1x0,5, h=0,75m | |
|
Display table 1x0,5, h=0,75m (beyond standard package) | |
|
Bent railing h=2,5m | |
|
Bent railing (beyond standard package) | |
|
Waste bin | |
|
Coat-rack for participants | |
|
Standard fascia board | |
|
Company logo on fascia board:
| |
|
Railing for samples display per 1 m | |
|
Hanger (square section) per 1 m, h=2,5m | |
|
Storage / office room with swing or folding door (at booths smaller than 12 sq.m.) | |
|
Glass show window h=2m | |
|
Glass show window h=1m | |
|
Shelving system 1x0,5x0,2 (3 shelves) h=2m | |
|
Single shelf | |
|
Glass wall panel per 1m, h=2m | |
|
Wall panels and supports | |
|
Extra lighting (more than 1 spotlight per 2 sq. m) price per 1 spotlight | |
|
Plug socket (booth area 9 sq. m. or more) | |
|
Plug socket (beyond standard package) | |
|
Refrigerator | |
|
Telephone | |
|
Water supply and no washing device
|

